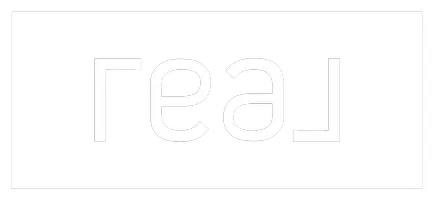
Bought with
2 Beds
2 Baths
878 SqFt
2 Beds
2 Baths
878 SqFt
Key Details
Property Type Single Family Home
Sub Type Single Family Residence
Listing Status Active
Purchase Type For Sale
Square Footage 878 sqft
Price per Sqft $404
Subdivision Deer Hollow
MLS Listing ID A4669834
Bedrooms 2
Full Baths 2
HOA Fees $534/ann
HOA Y/N Yes
Annual Recurring Fee 534.0
Year Built 1985
Annual Tax Amount $2,879
Lot Size 8,276 Sqft
Acres 0.19
Property Sub-Type Single Family Residence
Source Stellar MLS
Property Description
Situated on an oversized lot, the property offers exceptional outdoor space with a variety of options for enjoying and enhancing the lifestyle it affords—whether it's creating a private garden retreat, adding a pool, or simply enjoying the extra space for entertaining and relaxation.
Inside, you'll find vaulted ceilings and brand-new high-end laminate flooring that flows effortlessly through every room. The upgraded kitchen features new appliances and premium finishes, designed for both everyday use and entertaining. Both bathrooms have been tastefully remodeled with timeless design elements and quality materials.
Freshly painted throughout, the home feels bright and welcoming. The spacious screened-in lanai, enhanced with a tongue-and-groove ceiling, provides an ideal setting to enjoy Florida's year-round climate in comfort and style. A newer roof adds long-term value and peace of mind.
Perfectly positioned near the vibrant University Town Center, this residence offers convenient access to top-rated dining, boutique shopping, and everyday amenities. It's also just minutes from the dynamic Waterside Place in Lakewood Ranch, known for its waterfront charm, weekly farmers market, and lively community events.
Move-in ready and impeccably upgraded, this home is a rare opportunity to own a thoughtfully curated residence on an expansive lot in one of the area's most desirable locations. Don't miss your chance to make it yours.
Location
State FL
County Sarasota
Community Deer Hollow
Area 34232 - Sarasota/Fruitville
Zoning RSF2
Direction W
Interior
Interior Features Ceiling Fans(s), High Ceilings, Living Room/Dining Room Combo, Open Floorplan, Primary Bedroom Main Floor, Solid Surface Counters, Split Bedroom, Stone Counters, Thermostat, Vaulted Ceiling(s), Walk-In Closet(s), Window Treatments
Heating Central
Cooling Central Air
Flooring Laminate, Tile
Fireplace false
Appliance Dishwasher, Disposal, Microwave, Range, Refrigerator
Laundry Inside
Exterior
Exterior Feature Sliding Doors
Parking Features Driveway, Parking Pad
Garage Spaces 1.0
Fence Chain Link
Community Features Deed Restrictions, Sidewalks
Utilities Available Electricity Connected, Water Connected
Roof Type Shingle
Porch Rear Porch, Screened
Attached Garage true
Garage true
Private Pool No
Building
Lot Description Cul-De-Sac, Landscaped, Near Golf Course, Near Public Transit, Oversized Lot, Paved
Entry Level One
Foundation Slab
Lot Size Range 0 to less than 1/4
Sewer Public Sewer
Water Public
Structure Type Stucco
New Construction false
Schools
Elementary Schools Gocio Elementary
Middle Schools Booker Middle
High Schools Booker High
Others
Pets Allowed Yes
HOA Fee Include Common Area Taxes,Maintenance Grounds
Senior Community No
Ownership Fee Simple
Monthly Total Fees $44
Acceptable Financing Cash, Conventional, FHA, VA Loan
Membership Fee Required Required
Listing Terms Cash, Conventional, FHA, VA Loan
Special Listing Condition None
Virtual Tour https://youtu.be/cIV-ub-LOcY








