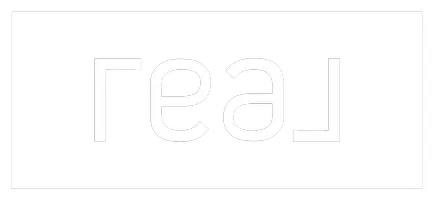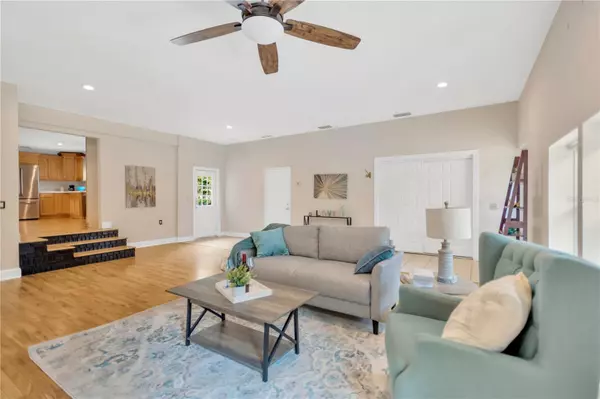4 Beds
3 Baths
2,394 SqFt
4 Beds
3 Baths
2,394 SqFt
Open House
Sat Sep 13, 9:00am - 11:00pm
Key Details
Property Type Single Family Home
Sub Type Single Family Residence
Listing Status Active
Purchase Type For Sale
Square Footage 2,394 sqft
Price per Sqft $242
Subdivision Unplatted
MLS Listing ID TB8423308
Bedrooms 4
Full Baths 3
HOA Y/N No
Year Built 1950
Annual Tax Amount $7,662
Lot Size 1.080 Acres
Acres 1.08
Lot Dimensions 150x304.1
Property Sub-Type Single Family Residence
Source Stellar MLS
Property Description
This 4-bedroom, 3-bath home spans 2,394 square feet and has been thoughtfully renovated with both style and function in mind. The open kitchen is a standout, featuring solid maple cabinetry, tile countertops, a built-in oven and microwave—perfect for gathering with friends and family. The living areas are warm and inviting, with rich wood flooring and a charming brick wood-burning fireplace adding to the home's character.
What truly sets this home apart is the incredible outdoor living space. A large screened-in pool and patio area becomes your personal retreat—surrounded by mature oak trees, lush landscaping, and total privacy. Whether you're relaxing in the shade, swimming, or entertaining guests, this space is designed for year-round Florida living. The oversized lot also offers plenty of room for gardening, pets, play, or even boat or RV storage—something nearly impossible to find in Brandon's core.
Major systems have been recently upgraded for peace of mind, including a brand-new roof, HVAC system, and ductwork in 2025. The attached 2-car garage includes a workshop area, and the home is on well and septic, offering lower utility costs and added independence.
This is your chance to enjoy quiet, spacious living without sacrificing convenience—just minutes from shopping, dining, I 75, and everything Brandon has to offer. Properties like this are incredibly rare. Don't miss your opportunity to make this private estate your forever home.
Location
State FL
County Hillsborough
Community Unplatted
Area 33510 - Brandon
Zoning ASC-1
Rooms
Other Rooms Formal Living Room Separate
Interior
Interior Features Ceiling Fans(s), Thermostat
Heating Central
Cooling Central Air
Flooring Tile, Vinyl, Wood
Fireplaces Type Wood Burning
Furnishings Unfurnished
Fireplace true
Appliance Dishwasher, Microwave, Range, Refrigerator
Laundry Inside, Laundry Closet
Exterior
Exterior Feature Other
Parking Features Circular Driveway, Driveway
Garage Spaces 2.0
Fence Chain Link
Pool In Ground, Screen Enclosure
Utilities Available Private
Roof Type Shingle
Porch Rear Porch
Attached Garage true
Garage true
Private Pool Yes
Building
Lot Description Oversized Lot
Story 1
Entry Level One
Foundation Crawlspace, Slab
Lot Size Range 1 to less than 2
Sewer Septic Tank
Water Well
Structure Type Block
New Construction false
Others
Senior Community No
Ownership Fee Simple
Acceptable Financing Cash, Conventional, FHA, VA Loan
Listing Terms Cash, Conventional, FHA, VA Loan
Special Listing Condition None
Virtual Tour https://www.propertypanorama.com/instaview/stellar/TB8423308







