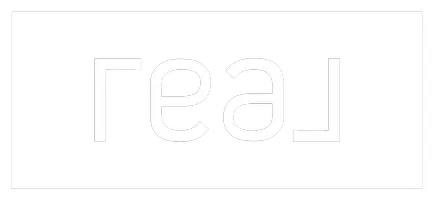3 Beds
2 Baths
1,864 SqFt
3 Beds
2 Baths
1,864 SqFt
Key Details
Property Type Single Family Home
Sub Type Single Family Residence
Listing Status Active
Purchase Type For Rent
Square Footage 1,864 sqft
Subdivision Ola Beach Rep 02
MLS Listing ID O6334762
Bedrooms 3
Full Baths 2
HOA Y/N No
Year Built 1960
Lot Size 0.360 Acres
Acres 0.36
Property Sub-Type Single Family Residence
Source Stellar MLS
Property Description
Location
State FL
County Orange
Community Ola Beach Rep 02
Area 32757 - Mount Dora
Interior
Interior Features Ceiling Fans(s), Kitchen/Family Room Combo, Living Room/Dining Room Combo, Open Floorplan, Solid Wood Cabinets, Stone Counters, Thermostat, Window Treatments
Heating Central
Cooling Central Air
Flooring Ceramic Tile, Wood
Fireplaces Type Wood Burning
Furnishings Unfurnished
Fireplace true
Appliance Cooktop, Dishwasher, Ice Maker, Microwave, Other, Refrigerator
Laundry Laundry Room
Exterior
Exterior Feature Private Mailbox, Sliding Doors
Fence Fenced, Back Yard
Utilities Available Electricity Connected
Water Access Yes
Water Access Desc Lake
Porch Front Porch
Garage false
Private Pool No
Building
Entry Level One
Sewer Septic Tank
Water Well
New Construction false
Others
Pets Allowed Dogs OK, Pet Deposit, Yes
Senior Community No
Virtual Tour https://www.propertypanorama.com/instaview/stellar/O6334762







