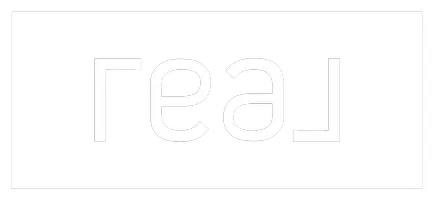3 Beds
3 Baths
1,775 SqFt
3 Beds
3 Baths
1,775 SqFt
Open House
Sat Sep 06, 12:30pm - 3:30pm
Sun Sep 07, 12:30pm - 3:30pm
Key Details
Property Type Townhouse
Sub Type Townhouse
Listing Status Active
Purchase Type For Sale
Square Footage 1,775 sqft
Price per Sqft $366
Subdivision Celebration Island Village Ph 1B
MLS Listing ID S5130918
Bedrooms 3
Full Baths 2
Half Baths 1
Construction Status Completed
HOA Fees $413/qua
HOA Y/N Yes
Annual Recurring Fee 5375.08
Year Built 2022
Annual Tax Amount $7,615
Lot Size 3,920 Sqft
Acres 0.09
Property Sub-Type Townhouse
Source Stellar MLS
Property Description
At the center of the first floor is a kitchen made for connection, complete with quartz countertops, stainless steel appliances, and an oversized island that invites family and friends to gather. Step through to the screened lanai, a quiet retreat where mornings begin with coffee and evenings wind down in peace.
Upstairs, three bedrooms provide comfort and privacy for everyone. The primary suite is a true escape, with a walk-in closet and double-sink bath. Everyday living is made simple with an upstairs laundry. Outside, the attached two-car garage features a durable epoxy floor and the rare bonus of a full driveway for extra parking.
Just beyond your front door, you're a short stroll from new restaurants, coffee, and the Island Village amenity center with its resort-style pool and fitness center. Beyond that, Celebration offers tree-lined paths, parks, top-rated schools, and the welcoming spirit of a Main Street-style community, all with quick access to Orlando's parks, shopping, dining, and entertainment.
This isn't just a townhome, it's a lifestyle. Modern, inviting, and move-in ready, it's waiting for you to make it your own.
Location
State FL
County Osceola
Community Celebration Island Village Ph 1B
Area 34747 - Kissimmee/Celebration
Zoning RES
Interior
Interior Features Ceiling Fans(s), Eat-in Kitchen, Kitchen/Family Room Combo, Living Room/Dining Room Combo, Open Floorplan, PrimaryBedroom Upstairs, Solid Surface Counters, Solid Wood Cabinets, Stone Counters, Thermostat, Walk-In Closet(s), Window Treatments
Heating Central, Electric
Cooling Central Air
Flooring Luxury Vinyl, Tile
Furnishings Unfurnished
Fireplace false
Appliance Built-In Oven, Cooktop, Dishwasher, Disposal, Dryer, Exhaust Fan, Ice Maker, Microwave, Range Hood, Refrigerator, Tankless Water Heater, Washer
Laundry Electric Dryer Hookup, Gas Dryer Hookup, Inside, Laundry Room, Upper Level, Washer Hookup
Exterior
Exterior Feature French Doors, Lighting, Rain Gutters, Sidewalk, Sliding Doors, Sprinkler Metered
Garage Spaces 2.0
Community Features Clubhouse, Community Mailbox, Deed Restrictions, Dog Park, Fitness Center, Golf Carts OK, Park, Playground, Pool, Sidewalks, Tennis Court(s)
Utilities Available BB/HS Internet Available, Cable Available, Electricity Connected, Fiber Optics, Natural Gas Connected, Phone Available
Roof Type Shingle
Porch Front Porch, Rear Porch, Screened
Attached Garage true
Garage true
Private Pool No
Building
Lot Description In County, Landscaped, Sidewalk, Paved
Entry Level Two
Foundation Slab
Lot Size Range 0 to less than 1/4
Builder Name Mattamy Homes
Sewer Public Sewer
Water Public
Architectural Style Craftsman
Structure Type Block,HardiPlank Type
New Construction false
Construction Status Completed
Schools
Elementary Schools Celebration K-8
Middle Schools Celebration K-8
High Schools Celebration High
Others
Pets Allowed Yes
HOA Fee Include Pool,Maintenance Grounds
Senior Community No
Ownership Fee Simple
Monthly Total Fees $447
Acceptable Financing Cash, Conventional
Membership Fee Required Required
Listing Terms Cash, Conventional
Special Listing Condition None
Virtual Tour https://www.propertypanorama.com/instaview/stellar/S5130918







