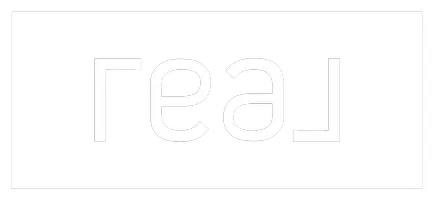5 Beds
3 Baths
3,532 SqFt
5 Beds
3 Baths
3,532 SqFt
Key Details
Property Type Single Family Home
Sub Type Single Family Residence
Listing Status Active
Purchase Type For Rent
Square Footage 3,532 sqft
Subdivision Summerfield Village 1 Tr 17
MLS Listing ID TB8393596
Bedrooms 5
Full Baths 3
HOA Y/N No
Year Built 2004
Lot Size 5,227 Sqft
Acres 0.12
Lot Dimensions 50.67x105
Property Sub-Type Single Family Residence
Source Stellar MLS
Property Description
Now available for rent in the highly sought-after Summerfield Village this beautifully maintained 5 bedroom, 3 bathroom single-family home offers the ideal blend of comfort, elegance, and convenience.Step inside and discover a bright, open layout with plenty of room for everyday living and entertaining. The formal living and dining rooms are perfect for special occasions, while the family room provides a cozy retreat. The kitchen is a chef's dream, featuring granite countertops, stainless steel appliances, and a large pantry for ample storage.
Enjoy peaceful mornings or relaxing evenings from your screened-in pool area, which overlooks a stunning pond filled with water lilies a truly tranquil setting.
Home features include:
Downstairs guest suite with full bath ideal for visitors or multi-generational living and pool access
Upstairs bonus room great as a playroom, home office, or media room
Luxurious master suite with an enormous walk-in closet
Additional upstairs bedrooms with shared baths
Ceiling fans throughout for added comfort
Laundry room with washer & dryer included
Oversized garage with space for vehicles, storage, or hobbies
Easy access to major commuter routes
Close to shopping, dining, schools, and everyday conveniences
LAWN AND POOL SERVICE IS INCLUDED
Don't miss this rare opportunity to rent a spacious, well-appointed home in one of the area's most desirable communities.
Schedule your private showing today!
Location
State FL
County Hillsborough
Community Summerfield Village 1 Tr 17
Area 33579 - Riverview
Interior
Interior Features Accessibility Features, Cathedral Ceiling(s), Ceiling Fans(s), Eat-in Kitchen, Open Floorplan, PrimaryBedroom Upstairs, Stone Counters, Thermostat, Walk-In Closet(s), Window Treatments
Heating Central
Cooling Central Air
Flooring Carpet, Tile
Furnishings Unfurnished
Appliance Dishwasher, Disposal, Dryer, Electric Water Heater, Exhaust Fan, Microwave, Range, Range Hood, Refrigerator, Washer
Laundry Laundry Room
Exterior
Garage Spaces 2.0
Pool In Ground, Screen Enclosure
Waterfront Description Pond
View Y/N Yes
Water Access Yes
Water Access Desc Pond
View Water
Porch Enclosed, Rear Porch
Attached Garage true
Garage true
Private Pool Yes
Building
Story 2
Entry Level Two
New Construction false
Others
Pets Allowed Pet Deposit, Size Limit, Yes
Senior Community No
Pet Size Medium (36-60 Lbs.)
Num of Pet 2
Virtual Tour https://www.propertypanorama.com/instaview/stellar/TB8393596







