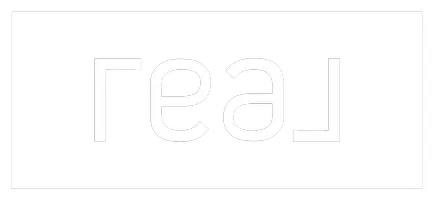2 Beds
3 Baths
1,304 SqFt
2 Beds
3 Baths
1,304 SqFt
Key Details
Property Type Townhouse
Sub Type Townhouse
Listing Status Active
Purchase Type For Sale
Square Footage 1,304 sqft
Price per Sqft $210
Subdivision Corniche Townhomes
MLS Listing ID O6303002
Bedrooms 2
Full Baths 2
Half Baths 1
Construction Status Completed
HOA Fees $305/mo
HOA Y/N Yes
Originating Board Stellar MLS
Annual Recurring Fee 3660.0
Year Built 2004
Annual Tax Amount $895
Lot Size 1,742 Sqft
Acres 0.04
Property Sub-Type Townhouse
Property Description
The dining area shines with an updated bubble chandelier and beautiful drapery (including hardware) from Restoration Hardware, all of which convey. The living room has a large TV mount that will also convey. Step outside to your open patio shaded by mature trees — perfect for relaxing outdoors.
Additional features include a one-car garage, roof replaced in 2019, keyless entry on the front door and a low HOA of $305/month which includes exterior maintenance, grounds maintenance, a community pool and playground. Just minutes away, Cranes Roost Park offers the perfect blend of nature, entertainment, and community charm right in the center of Uptown Altamonte. This 45-acre lakeside park features a scenic one-mile walkway circling Cranes Roost Lake, with plenty of benches and covered seating to relax and take in the view. At the center is a beautiful European-style plaza with a choreographed fountain show, a striking 62-foot tower, and the Eddie Rose Amphitheater with stadium-style seating and a unique floating stage. From concerts and food festivals to walk-a-thons, weddings and private or corporate events, there's always something happening! Enjoy this beautiful home and prime location conveniently located to I-4 and the Altamonte Mall with tons of shopping and restaurants nearby. You'll also enjoy easy access to the Orlando International Airport and world-famous theme parks like Disney and Universal Studios. A must-see!
Location
State FL
County Seminole
Community Corniche Townhomes
Area 32714 - Altamonte Springs West/Forest City
Zoning R
Rooms
Other Rooms Inside Utility
Interior
Interior Features Ceiling Fans(s), Open Floorplan, Pest Guard System, PrimaryBedroom Upstairs, Solid Surface Counters, Stone Counters, Walk-In Closet(s), Window Treatments
Heating Central, Electric
Cooling Central Air
Flooring Carpet, Ceramic Tile, Luxury Vinyl
Fireplace false
Appliance Dishwasher, Disposal, Electric Water Heater, Microwave, Range, Refrigerator
Laundry Electric Dryer Hookup, Inside, Laundry Room, Upper Level, Washer Hookup
Exterior
Exterior Feature Lighting, Rain Gutters, Sliding Doors
Parking Features Common, Driveway, Garage Door Opener
Garage Spaces 1.0
Community Features Deed Restrictions, Gated Community - No Guard, Playground, Pool, Street Lights
Utilities Available Cable Available, Public
Amenities Available Gated, Playground, Pool
View Trees/Woods
Roof Type Shingle
Porch Front Porch, Rear Porch
Attached Garage true
Garage true
Private Pool No
Building
Lot Description City Limits, Landscaped, Near Public Transit, Paved
Story 2
Entry Level Two
Foundation Block
Lot Size Range 0 to less than 1/4
Sewer Public Sewer
Water Public
Structure Type Block,Stucco
New Construction false
Construction Status Completed
Schools
Elementary Schools Bear Lake Elementary
Middle Schools Teague Middle
High Schools Lake Brantley High
Others
Pets Allowed Yes
HOA Fee Include Pool,Insurance,Maintenance Structure,Maintenance Grounds,Recreational Facilities
Senior Community No
Ownership Fee Simple
Monthly Total Fees $305
Acceptable Financing Cash, Conventional, FHA, VA Loan
Membership Fee Required Required
Listing Terms Cash, Conventional, FHA, VA Loan
Special Listing Condition None
Virtual Tour https://media.devoredesign.com/videos/01966a81-5fbc-7061-9a9e-3efa1d6a2aa7







